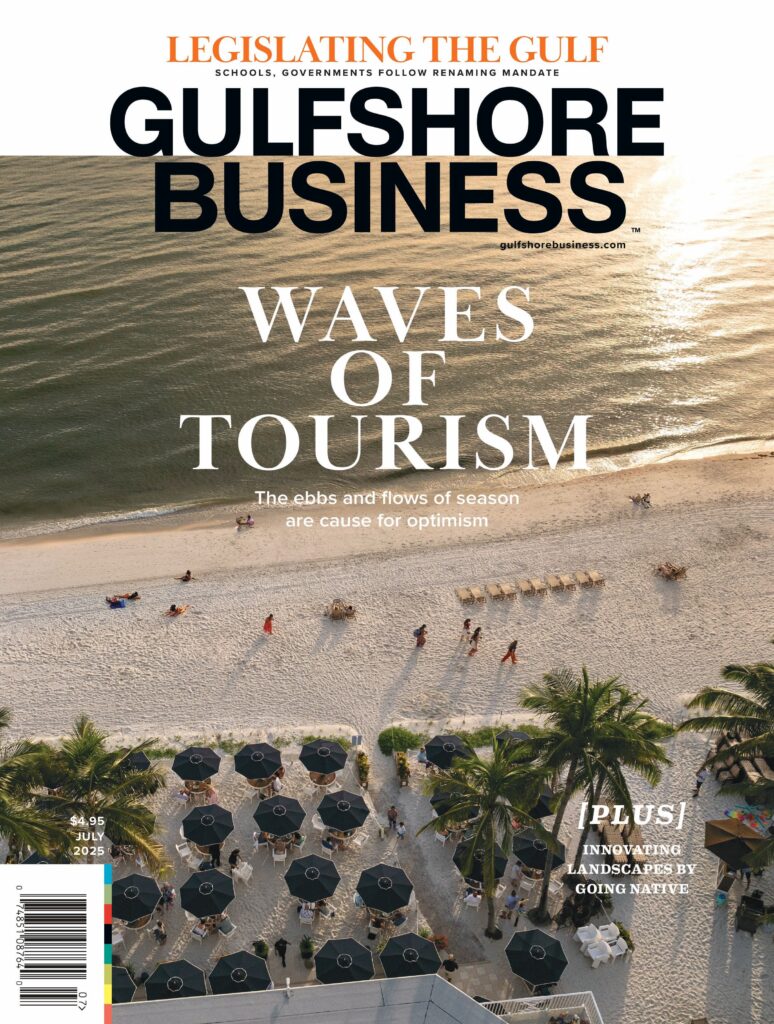A rooftop restaurant with outdoor dining proposed for Fifth Avenue South in downtown Naples has a name and a face.
Prime Social, a public restaurant and private membership club under development by Cameron Mitchell Restaurants, is targeted to open in early 2024 on the rooftop of the buildings already housing Chops City Grill steakhouse, Emillions Art gallery and Engel & Völkers real estate firm on the north side of Fifth Avenue South just west of the Four Corners intersection.
This will be the third restaurant in Naples and the sixth in Florida for the Columbus, Ohio-based Cameron Mitchell restaurant group that also operates Ocean Prime and Del Mar on Fifth Avenue South. “More details will be available as the project progresses,” Cameron Mitchell Restaurants promised in a brief media statement.
A longtime restaurateur with many dining concepts, Cameron Mitchell also operates a Prime Social rooftop venue in Kansas City, Missouri. “Prime Social is a lively and dynamic rooftop cocktail lounge designed for conversation, where guests gather to enjoy the moment. Enjoy our modern and refined rooftop experience while you relax by our fire pit and take in the panoramic views,” according to information on the venue’s website.
The Kansas City location features a brief menu designed for sharing. In addition to a raw bar and sushi rolls, Prime Social’s menu offers some skewers, pizzas, appetizers and desserts. Cameron Mitchell Restaurants has not revealed details about its new location proposed in Naples, saying it is too early to do so.
Prime Social Naples’ preliminary architectural plans had a first presentation Wednesday to the city’s Design Review Board, which must approve the exterior visual aspects of the restaurant after the project is presented to City Council. The plans show a 210-seat indoor restaurant and lounge along the back of the third-floor property with streetside outdoor seating along the Fifth Avenue rooftop.
It’s the first such proposal being considered since June 2021 when City Council unanimously adopted an amendment to the Fifth Avenue South Special Overlay District allowing rooftop restaurants through the review and approval of a conditional use. The pilot program allows restaurants on the second and third floors of existing buildings in the 800 block of the iconic downtown stretch. Until the action was taken last year, third stories were limited to transient lodging or residential use.  The amendment states rooftop restaurants must be “no less than 500 feet from residentially zoned property outside the Fifth Avenue South Special Overlay District.” Noise and safety concerns are predominately behind this limitation. The third floor above 837 Fifth Ave. S., where Prime Social is proposed, does not border a residential area, as do many other areas of Fifth.
The amendment states rooftop restaurants must be “no less than 500 feet from residentially zoned property outside the Fifth Avenue South Special Overlay District.” Noise and safety concerns are predominately behind this limitation. The third floor above 837 Fifth Ave. S., where Prime Social is proposed, does not border a residential area, as do many other areas of Fifth.
Prime Social is designed by Columbus-based Design Collective in collaboration with Naples firm MHK Architecture & Planning to bridge the gap as a partial third-story above two adjacent two-story buildings owned by Naples-based JCS Realty Group. Christopher Shucart, president of JCS and the Fifth Avenue South Business Improvement District board of directors, said it made for a better restaurant to bridge one contiguous floor plan over both of his buildings. “It’s definitely going to be a one-of-a-kind, super, unique, high-quality project,” Shucart said.
The rooftop addition will be within the street’s building height limit of 42 feet, said Matthew Kragh, owner of MHK Architecture. “The roof plan is going to be quite dramatic,” he said. “That central space, once you first enter into the restaurant has a glass skylight above it, so it’s going to be pretty spectacular.”
Access to the rooftop restaurant will be provided by extending both the north and south stair towers and by a new elevator at the northern end of the property. Plans show an extensive use of umbrellas, curtains, glass, landscaping and lighting in the outdoor dining area, city staff reports.
The design of the addition includes nearly 3,700 square feet of interior air-conditioned space and about 3,000 square feet of outdoor dining. “While the design of the addition to the building appears to be appropriate for a restaurant use, it is City Council’s prerogative through a conditional use petition to determine if the restaurant use is appropriate in this particular location,” said Leslee Dulmer, the city’s deputy planning director, in a report to the Design Review Board.
The project must complete the site plan process and be granted conditional use approval by City Council prior to submittal for its final design review. The Design Review Board will require additional details relating to the project’s function, landscaping and climate protections integrated with the proposed design.





