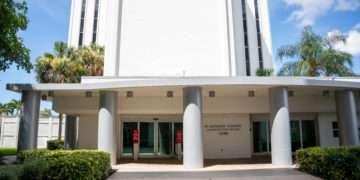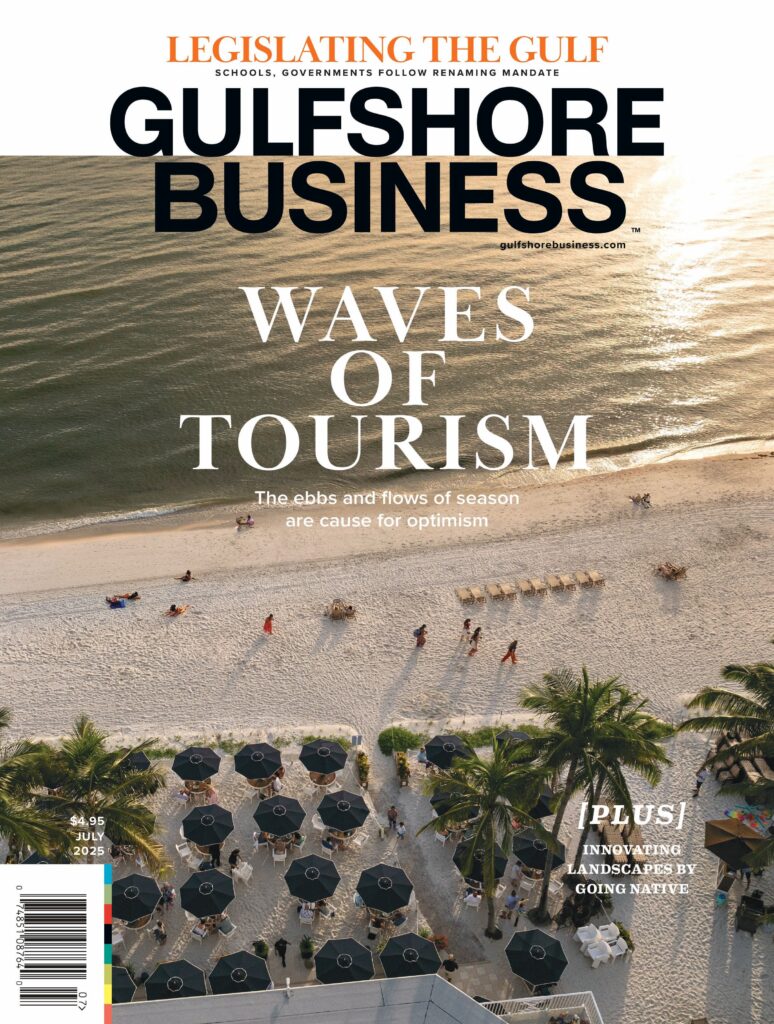Cape Coral City Council unanimously approved an ordinance including a rezoning and a master concept plan for the 5.61-acre Bimini Square project south of Cape Coral Parkway and west of Sunset Court. It will include more than 58,000 square feet of non-residential uses, 218 dwelling units and a parking garage.
“Today is really a landmark day for this project,” said Larry Nygard, president of Crown Development. “I know that you guys have heard a lot about this over the years. I’ve been working on it almost three years now and we’re really excited to be at this point.”
The applicant, Bimini Square and Scarlet Investments LLC, requested to rezone from mixed-use zoning to a mixed-use planned unit development zoning district.
The 6 acres consists of three sites each with an intended use. The first site is 4.26 acres that will house more than 50,000 square feet of commercial uses and a 500-space parking garage.
Site two is just less than an acre with water frontage on Bimini Basin, featuring a waterfront restaurant with a promenade and boat slips to the rear of the building. The restaurant will be between two multifamily developments, Sunset Towers on the east and Bimini View Condominiums to the west.
The last site is 0.38 acres for a commercial 27-space parking lot for restaurant patrons.
Streetscape improvements will be provided along the largest site with frontage on Cape Coral Parkway. Off-site improvements will include curb, gutter, sidewalks and on-street parking along several local streets.
Lee Health is anticipated as the main tenant in the project, leasing over 40,000 square feet of space for medical office uses.

The applicant requested to modify three conditions in the ordinance made by city staff, including that all vehicles entering the parking garage must use the entrance to the south side of the garage along Tudor Drive. The request states access to the garage can also come from Cape Coral Parkway.
Another condition is the construction of a 6-foot opaque fence or wall around the perimeter of the parking lot, with the applicant asking for a modification to install a 6-foot wall or fence on only the western and southern sides.
“We think that will block the lights coming into the parking lot, but it will also open up the site for the restaurant staff that’s walking to their cars after hours to have visibility into that parking lot area,” said Linda Miller, vice president of Avalon Engineering. 
The third condition pertains to right-of-way improvements including sidewalks, curb and gutter along Sunset Court and Palm Tree, Tudor and Palmetto drives. The applicant requested $125,000 of credit to assist with part of the $1 million road improvements.
“The city asked us to extend those improvements to the opposite side of the street as well, put in the curb, gutter, sidewalk lane widen as required for this development and we’re just asking that we have the ability to get road impact credits for that,” Miller said.
City Public Works Maintenance manager Persides Zambrano clarified to Council that road impact fee credits will not be credible to the project. However, Council can offer the developer an incentive for the requested amount.
“I would definitely entertain some type of incentive where we could give that monies back,” Mayor John Gunter said.
All council members agreed to the modifications of conditions proposed by the applicant when voting to approve the ordinance.





