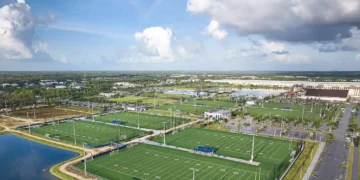The Estero Planning, Zoning and Design Board approved a development order for a five-story, 115-room Hilton Garden Inn at 8009 Sweetwater Ranch Blvd. The 2.16-acre site is cleared and vacant at the southwest corner of Via Villagio and Sweetwater Ranch Boulevard.
The zoning amendment for the project was completed in 2018 and at the final stage of the design review board before the pandemic in 2020. “They kind of went away during COVID and then they breathed new life into the project and came back,” Community Development Director Mary Gibbs said.
An Oct. 10 workshop served as a refresher on the project, and village staff recommended approval with eight stipulations.
The hotel will feature amenities, including a fitness center, meeting rooms, a pool with patio, casual dining, a bar with an outdoor lounge and public bike racks. There also will be 117 parking spaces on-site and 15 spaces off-site, which is meant to address employee parking. Accessory structures include an 8-foot-high generator and dumpster enclosure.
The architecture of the building blends with surrounding architecture, including roof type, colors and other features.
The maximum height of the building is 55 feet, with deviations allowing additional height for architectural enhancements in the form of towers, with a maximum height of 77 feet. Another deviation aside from height includes a landscaping buffer from 20 feet to 15 feet.
There will be three wall signs on the west, south and north elevations of the building and a monument sign. Some confusion surrounded the monument sign, which was proposed as a cabinet sign that has internally illuminated letters. However, the village sought a monument sign with channeled letters, per the pattern book.
It was recommended the developer add 8 inches to the base of the monument sign so it wouldn’t be covered by landscaping. The development order ultimately was approved, excluding the monument sign, which is pending approval by village staff.





