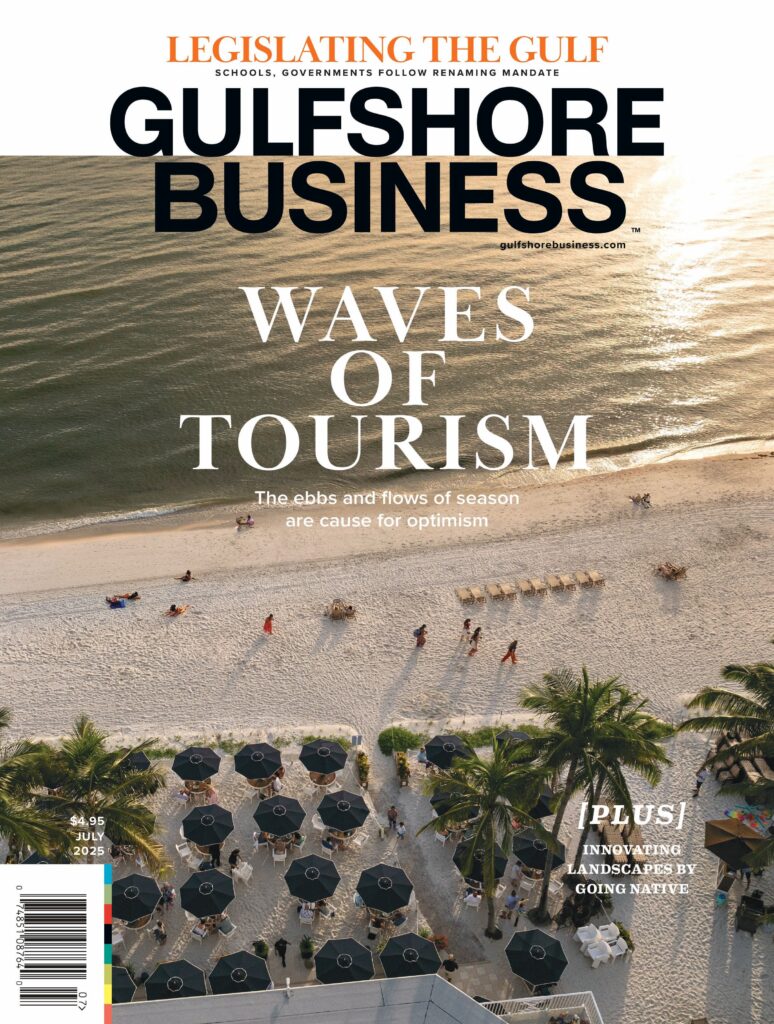The Fort Myers Community Redevelopment Agency board of commissioners unanimously approved Wednesday a nine-month extension request to commence construction on the McCollum Hall project, which will be named THIRTY8 Collective at McCollum Hall.
The project will include a food and market hall and a residential community component called THIRTY8 Flats.
The original construction date of Oct.1 was shifted to July 2024, so developer Alexander Goshen + Cornerstone Strategic Partners LLC has adequate time between city review approval and construction at the site on Dr. Martin Luther King Jr. Boulevard near downtown Fort Myers.
 Having submitted plans in May, Managing Partner Leonard Burke, of Cornerstone Strategic Partners, hoped the process would have been completed sooner.
Having submitted plans in May, Managing Partner Leonard Burke, of Cornerstone Strategic Partners, hoped the process would have been completed sooner.
Waiting for city review and Department of Housing and Urban Development approval, the developer seeks to have site-plan approval by November and the acquisition of an adjacent parcel by December to start construction in July 2024 and finish on April 30, 2025.
Burke said he’s hoping the extension won’t create any issues with filling in food vendors on the site.
“We anticipate, from now up until the end of construction, to have at least a solid six to eight companies that can occupy the space, so that when we do open up the doors, they’re already there,” Burke said. “We don’t want to be in a situation where we’re opening up the doors and there’s empty stalls. We want to get ahead of it.”
The developer’s desire is to get as much local culinary talent in the building as possible.
“The first option is to contact that number that’s on the building to go through the application process,” Burke said. “We want to have something that everybody will be able to enjoy from a cuisine standpoint and experience standpoint. It’s not going to be one type of cuisine or company. It’s going to be something that no matter where you are, where you’re from, you will be able to enjoy the experience and the food that’s going to be provided.”
 McCollum Hall was constructed in 1938 by Clifford McCollum Sr. as a commercial center in the Dunbar area and has a rich history in the community.
McCollum Hall was constructed in 1938 by Clifford McCollum Sr. as a commercial center in the Dunbar area and has a rich history in the community.
Nixon & Co. Consulting Group engaged nearly 400 Fort Myers residents via on-site and virtual listening sessions, which were conducted at 10 locations including Quality of Life Center of SWFL, SWFL Enterprise Center and Riverside Community Center.
“There was a plethora of business leaders and stakeholders who all came to this meeting just to share their vision for the project,” Burke said, “but, more importantly, to talk about how significant this project is and also give us a whole lot of intel and insight on what has taken place in the community and where they see the benefit in this project.”
Goshen + Cornerstone also met with some members of the Fort Myers Police Athletic League to engage children and teenagers about the project, which is aimed to be multigenerational.
“We can get caught up sometimes just catering to the adults,” Burke said, “but we wanted to get feedback from the kids to see and understand how they envision this neighborhood.”
 The main entrance of the site will be off Cranford Avenue and Dr. Martin Luther King Jr. Boulevard. There will be six food stalls, a main bar in the center and indoor and outdoor seating. There also will be two locations with a historic designation plaque, as McCollum Hall was officially added to the National Register of Historic Places.
The main entrance of the site will be off Cranford Avenue and Dr. Martin Luther King Jr. Boulevard. There will be six food stalls, a main bar in the center and indoor and outdoor seating. There also will be two locations with a historic designation plaque, as McCollum Hall was officially added to the National Register of Historic Places.
McCollum Hall once housed a dance hall with a stage that hosted many famous performers, such as Duke Ellington, Count Basie, Louis Armstrong and B.B. King, throughout the 1930s and 1940s. It was a center for commerce, music and entertainment and one of the few places Black and white residents commingled during segregation.
The second floor will house an event space, outdoor patio and a secondary bar and lounge. “The event space will be open for individuals who want to rent it out,” Burke said. “We’ve heard from the community that there’s a strong interest in event space, and there’s not enough of it.”
The food hall will be about 19,000 square feet, and the residential portion will be 26 units consisting of studios and one-, two- and three-bedroom units along with a leasing office and amenity space. Leasing is expected to begin in May 2025. Of the total units, 20% will be workforce housing.
“It was very important for us to try to preserve the history of the McCollum Hall site,” Burke said. “They had a social component that was a lot of energy resonating within this building and the community. We wanted to make sure it had a level of art all throughout the development from the interior and exterior of the project.”





