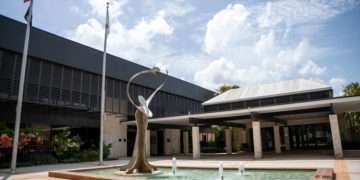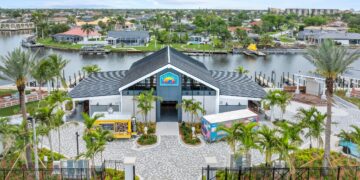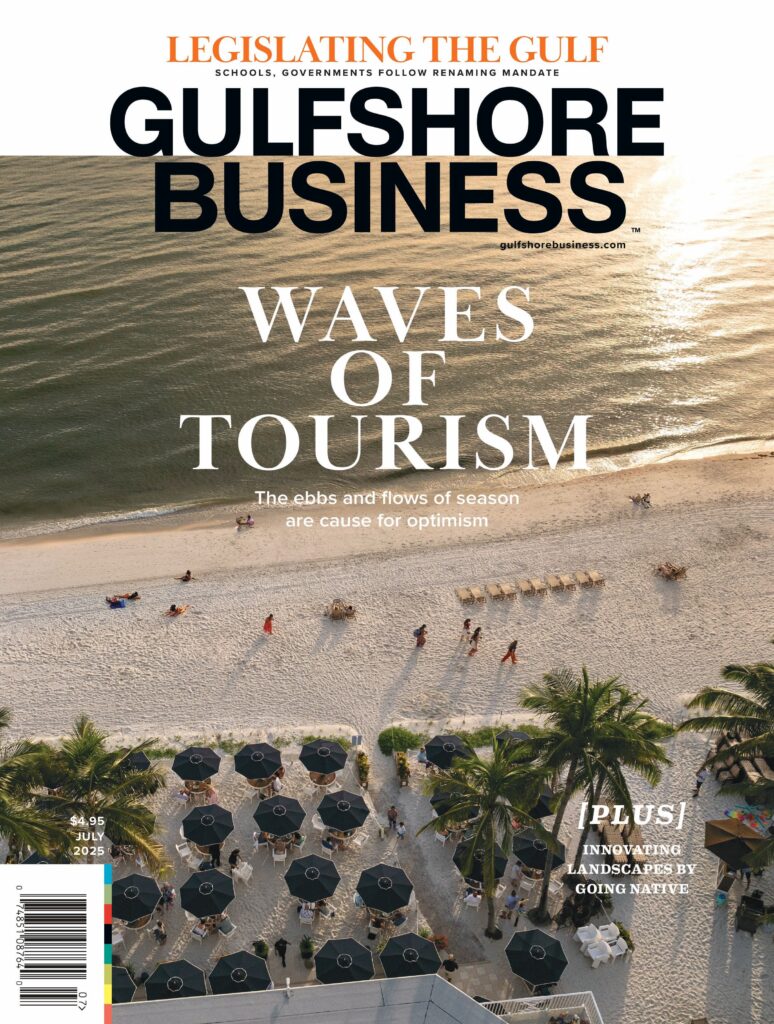The building at 2059 Tamiami Trail East has gone through many transformations over 45 years, from Thalheimers Jewelers auction gallery to five nightclubs, including the eclectic Sway Lounge, known for its rooftop tree.
In its latest metamorphosis, Naples architect Matthew Kragh created a fun, contemporary 8,700-square-foot workplace and functional showroom inside and out, where clients can see and feel products MHK Architecture & Planning uses, and employees can work in a creative office environment.
“It reflects the culture of my staff, which is fun—right down to the pingpong table, slot-car races and the barbecue,” Kragh says. “You spend more waking hours at work than in your home, so we wanted to make it a place employees want to come to.”
Executive assistant Michelle Gomez said the open space promotes interaction among clients and employees, who can participate in fun activities outside. “The new MHK office is the ideal place to be for inspiring creativity,” Gomez says.
Kragh spent $2.2 million in September 2019 for the 1.19-acre property and put about $3 million into renovations before the July 2021 opening. MHK designed the building and Connor & Gaskins Unlimited was the contractor. It’s the headquarters for nine offices in four states.
“The building had a lot of issues,” Kragh says. “The roof was caving in; we had to start by putting in a $30,000 steel beam to hold it up. Then we had to replace the roof, because it was leaking like crazy.”
Kragh saved the good bones and “nostalgic coolness” Naples architect Mark Leonardi created for Sway: warehouse-style exposed steel beams and cable railings. He duplicated the rusticated steel beams and the cable railings, providing unobstructed views.
Legno Bastone flooring and Fox Furniture products, including mirror-cut, live-edge black oak conference tables, span the space. Upstairs, there’s a private Zoom room, a training room and a wall of windows clients can open and close. Kragh plans another showroom inside an 8,000-square-foot building in the parking lot.
“It’s going to be high-end man caves, car and RV storage, office mezzanines, fire pit areas,” Kragh says, adding that he plans to lease out the other 65-by-25-foot bays to recoup the office purchase, but will keep one bay as a showroom. “It’ll have 20 window sizes, a sample from every manufacturer we work with. It’s important for clients to be able to touch and feel samples and see the difference between a $500,000 and $1 million window package.” Another wall will feature stone patterns, from sand-float, stucco-trowel to steel-trowel finishes.
A barbecue area, outside the catering kitchen, includes a pizza oven and an Evo grill. A patio features living walls by Naples-based BeeArt Greenwall Experts that frame large photos of MHK projects. The entryway is Turkish shell stone, which MHK uses on pool decks, while patio decking is Ipe, which stays cool. Planters provide a burst of color, along with contemporary outdoor seating and a fire pit.
“The outdoor area is the main theme. The idea was to bring that live wall indoors,” he says. “I wanted that to be the aesthetic, so when you’re inside, you’re always drawn out. It conceals a parking lot. It’s nice at lunchtime. At night, with the lighting, this place turns magical.”
A large branch sculpture by Naples artist Ed Koehler hangs at the entrance (one of several) and Ipe dividers frame MHK homes and provide privacy. “It’s been extremely helpful, just doing tours of the office. Clients stop and say, ‘Oh, I love this house. This is what I’m talking about for our fire pit area.’ Or we can say, ‘That’s artificial turf around that fire pit. Let me show you what it feels like,’ and I can take them upstairs.”
There, a faux-turf rooftop patio features a pingpong table and the tree Koehler created for Sway. “We painted it a cool car finish,” Kragh says. A table and chairs encircle the tree, and living walls frame MHK project photos.
An aqua paddleboard hangs from the Presidential Conference Room, which features electronic whiteboards that allow clients and others to write and draw. Acoustic ceiling tiles were faux-painted to create a wood-paneled look.
Upstairs, Kragh’s office has an electronic whiteboard and contemporary, colorful paintings by Koehler’s wife, Marti. Just feet away, in the hallway, is his “Batman escape door.”
“If I’m designing a high-rise on the beach and trying to concentrate, and I’ve cleared my schedule, I show up in shorts and a T-shirt. I shut my door and design away. Then I have my own little exit,” he says.
Still to come? Detroit-based Slot Mods Raceways is creating a racetrack above the Presidential Conference Room. “Everybody in the office will have their own personal, customized cars,” Kragh says, adding that the track will feature model MHK homes and buildings.







